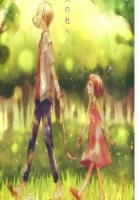The first is the bedroom of the head of the family, the second is that of the children. Guests were lodged in chambers beneath the roof. The servants slept above the kitchens and stables. The pointed roof, protected with lead at its angles and edges, has a noble pointed window on each side, one looking down upon the court-yard, the other on the garden. These windows, rising almost to the level of the roof, have slender, delicate casings, the carvings of which have crumbled under the salty vapors of the atmosphere. Above the arch of each window with its crossbars of stone, still grinds, as it turns, the vane of a noble.
Let us not forget a precious detail, full of naivete, which will be of value in the eyes of an archaeologist. The tower in which the spiral staircase goes up is placed at the corner of a great gable wall in which there is no window. The staircase comes down to a little arched door, opening upon a gravelled yard which separates the house from the stables. This tower is repeated on the garden side by another of five sides, ending in a cupola in which is a bell-turret, instead of being roofed, like the sister-tower, with a pepper-pot. This is how those charming architects varied the symmetry of their sky-lines. These towers are connected on the level of the first floor by a stone gallery, supported by what we must call brackets, each ending in a grotesque human head. This gallery has a balustrade of exquisite workmanship. From the gable above depends a stone dais like those that crown the statues of saints at the portal of churches. Can you not see a woman walking in the morning along this balcony and gazing over Guerande at the sunshine, where it gilds the sands and shimmers on the breast of Ocean? Do you not admire that gable wall flanked at its angles with those varied towers? The opposite gable of the Guaisnic mansion adjoins the next house. The harmony so carefully sought by the architects of those days is maintained in the facade looking on the court-yard by the tower which communicates between the dining-room and the kitchen, and is the same as the staircase tower, except that it stops at the first upper story and its summit is a small open dome, beneath which stands a now blackened statue of Saint Calyste.
The garden is magnificent for so old a place. It covers half an acre of ground, its walls are all espaliered, and the space within is divided into squares for vegetables, bordered with cordons of fruit-trees, which the man-of-all-work, named Gasselin, takes care of in the intervals of grooming the horses. At the farther end of the garden is a grotto with a seat in it; in the middle, a sun-dial; the paths are gravelled. The facade on the garden side has no towers corresponding to those on the court-yard; but a slender spiral column rises from the ground to the roof, which must in former days have borne the banner of the family, for at its summit may still be seen an iron socket, from which a few weak plants are straggling. This detail, in harmony with the vestiges of sculpture, proves to a practised eye that the mansion was built by a Venetian architect. The graceful staff is like a signature revealing Venice, chivalry, and the exquisite delicacy of the thirteenth century. If any doubts remained on this point, a feature of the ornamentation would dissipate them. The trefoils of the hotel du Guaisnic have four leaves instead of three. This difference plainly indicates the Venetian school depraved by its commerce with the East, where the semi-Saracenic architects, careless of the great Catholic thought, give four leaves to clover, while Christian art is faithful to the Trinity. In this respect Venetian art becomes heretical.
If this ancient dwelling attracts your imagination, you may perhaps ask yourself why such miracles of art are not renewed in the present day. Because to-day mansions are sold, pulled down, and the ground they stood on turned into streets. No one can be sure that the next generation will possess the paternal dwelling; homes are no more than inns; whereas in former times when a dwelling was built men worked, or thought they worked, for a family in perpetuity. Hence the grandeur of these houses. Faith in self, as well as faith in God, did prodigies.
As for the arrangement of the upper rooms they may be imagined after this description of the ground-floor, and after reading an account of the manners, customs, and physiognomy of the family. For the last fifty years the du Guaisnics have received their friends in the two rooms just described, in which, as in the court-yard and the external accessories of the building, the spirit, grace, and candor of the old and noble Brittany still survives. Without the topography and description of the town, and without this minute depicting of the house, the surprising figures of the family might be less understood.
Therefore the frames have preceded the portraits. Every one is aware that things influence beings. There are public buildings whose effect is visible upon the persons living in their neighborhood. It would be difficult indeed to be irreligious in the shadow of a cathedral like that of Bourges. When the soul is everywhere reminded of its destiny by surrounding images, it is less easy to fail of it. Such was the thought of our immediate grandfathers, abandoned by a generation which was soon to have no signs and no distinctions, and whose manners and morals were to change every decade. If you do not now expect to find the Baron du Guaisnic sword in hand, all here written would be falsehood.















